
Rimskidog
-
Posts
675 -
Joined
-
Last visited
Content Type
Profiles
Forums
Events
Shop
Articles
Posts posted by Rimskidog
-
-
Thanks for all the support guys! I'll let you all know when I hold the opening party (I have a couple of very special guests going to attend)!
Anyways up... back to regularly scheduled programming.
Couple of pics here. Here you can see the window cavity taking shape from the mix position:
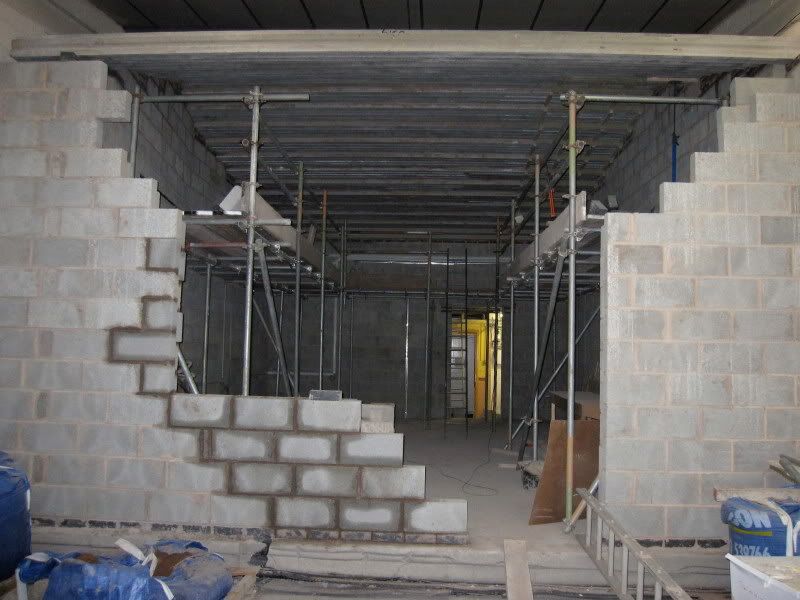
And this one is from the machine room:
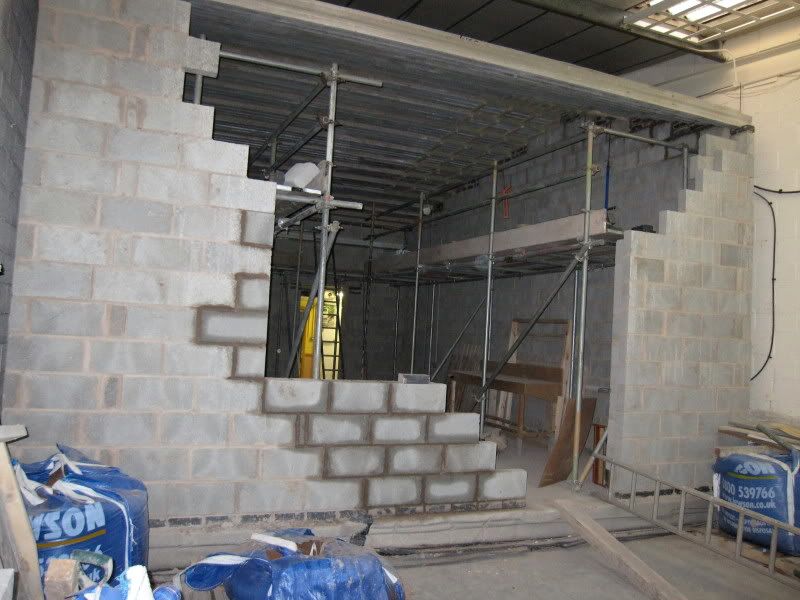
-
[quote name='jwbassman' post='504321' date='Jun 2 2009, 10:59 PM']This is superb - fascinating stuff

Looking forward to seeing it develop - can you get an 18 piece big band in the live room?[/quote]
Glad you find it ueful!
Yes, we calculate that the room should take 25 without resorting to the booths (of which there will be two)! -
Plasterboarding/dry-walling (or should I call it dry-roofing) begins with battons being screwed into the concrete beams. You can see that strips of rockwool are being placed on the returns and held in place by the batons:

Here's a shot from across the room:
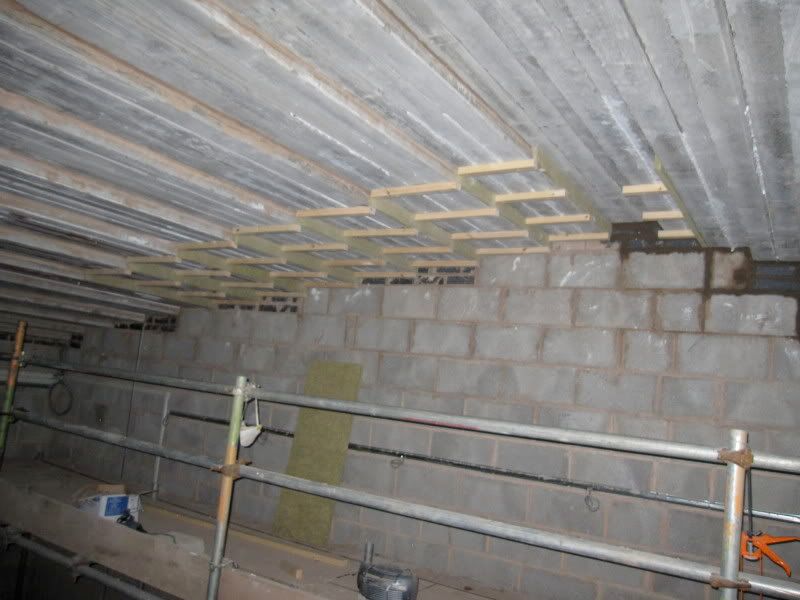
And another from the control room:
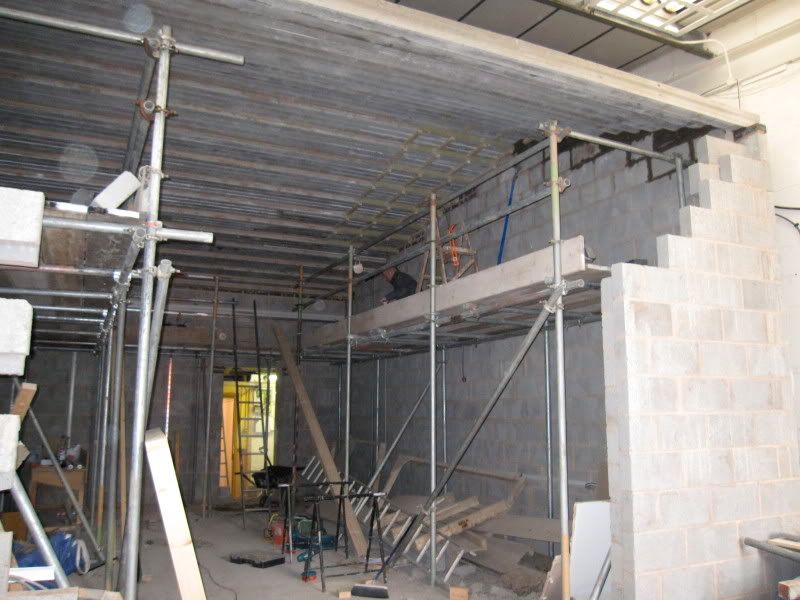
-
Here's a few pictures of the apex of the roof. The first one is looking straight across from the other side of the room:

The second looks back from the same position:
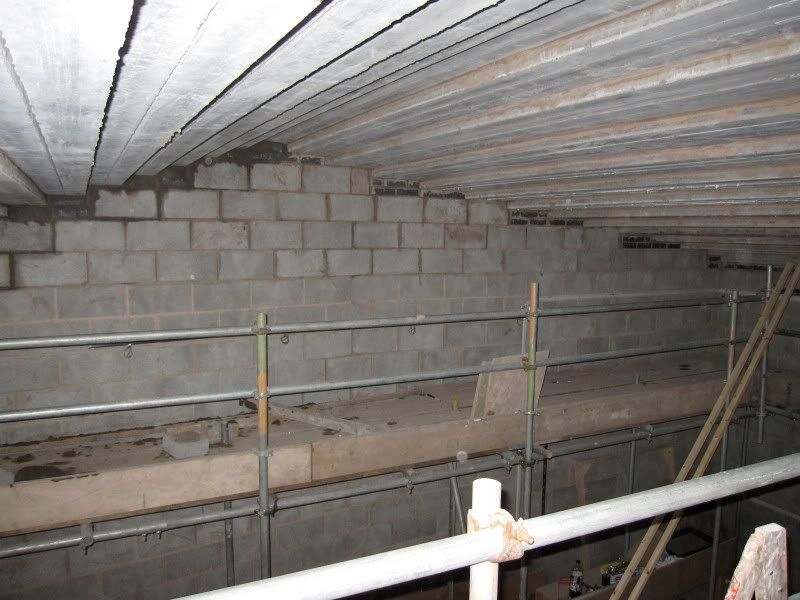
And the third looks forward:
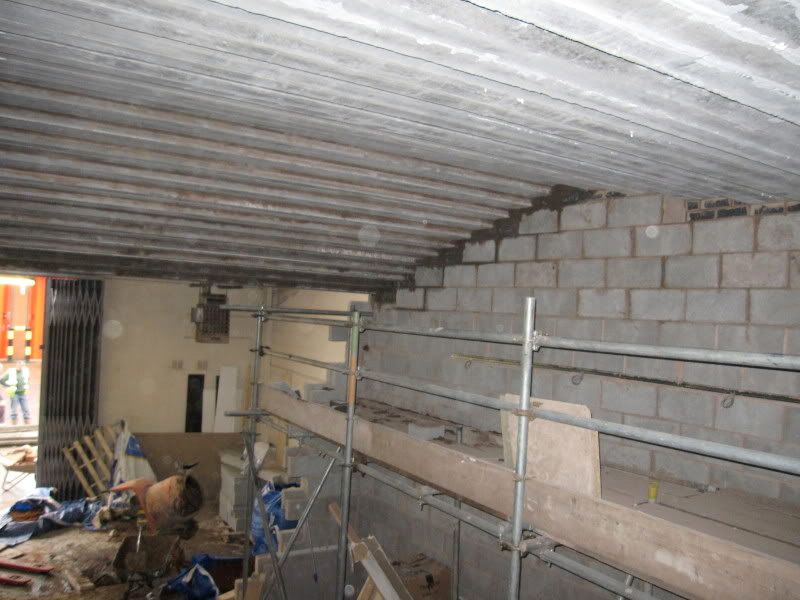
This one is from the booth:

-
here's a few more for your delectation:-
You can see three beams lined up to move in while they mortar the gaps in this one:
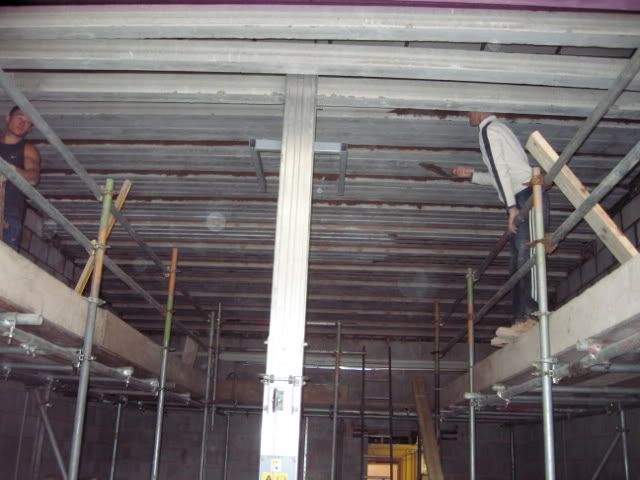
Same thing here:
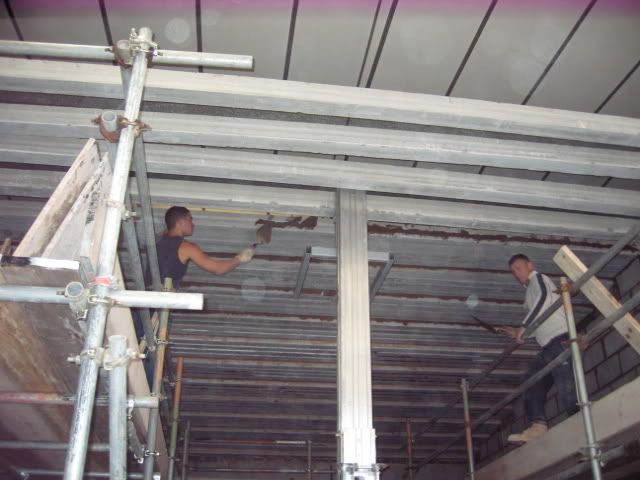
On this one you can see the next beam being moved into place:
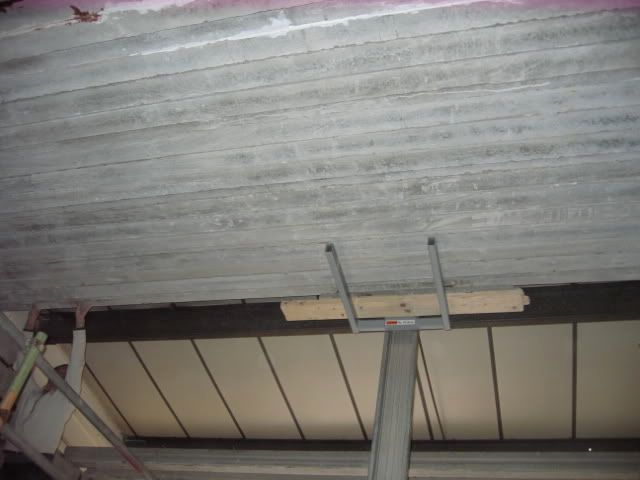
The final one for today gives some perspective on height (the board his foot is on is 9ft high);
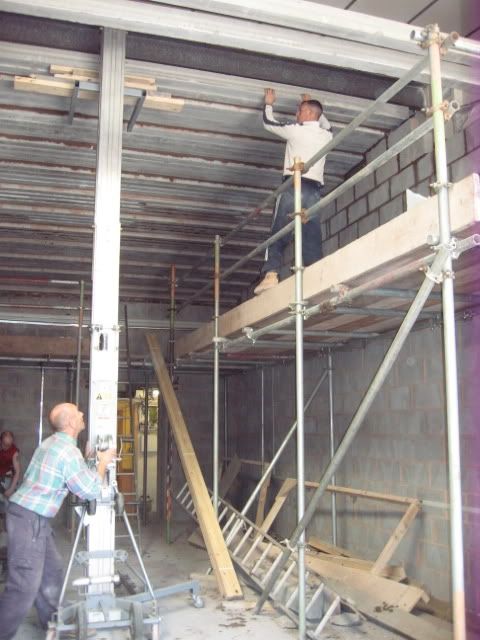
Hope you guys are finding this interesting! -
Nice one. It's a great feeling!
-
[quote name='51m0n' post='502826' date='Jun 1 2009, 11:20 AM']When are you due to complete?
Shame you're in Manchester, I'd love to have a nose around [/quote]
[/quote]
I wish I knew! Live room should be done in about a month but I'm working on an album in the US all summer so unlikely to open much before September. Control room build will start toward the end of the year with a similar build time. Might be completely finished this time next year I guess??
Live room should be done in about a month but I'm working on an album in the US all summer so unlikely to open much before September. Control room build will start toward the end of the year with a similar build time. Might be completely finished this time next year I guess?? -
[quote name='51m0n' post='502824' date='Jun 1 2009, 11:16 AM']Whats the reasoning behindgoing to such massive lengths to get acoustic seperation?
I mean really, that is taking it to the absolute extrme, is the outside environment particularly noisy, or are you really concentrating on minimising spill to the control room?
Just curious to know what is driving this kind of build/spend...
Certainly not criticisng, as its definitely the 'proper' way of doing it. It's just, as I said, I've been involved in the building of a few studios and no one I've done this kind of thing with has had the money or bothered to go to these lengths, so I'm really curious to know what is your driver for the outlay in time/money/effort.[/quote]
It may just be that I'm aiming at a different market. Given the demise of the big studio (Townhouse, Olympic, Michelangelo etc etc which often get turned into apartments) I think there is a market for a high end room but without the cost base of the old standards. There are very few acoustically awesome rooms in the UK anyway. I'm certainly not in competition with the Birmingham crowd. Imagine one of the best sounding rooms in the country for 30% of the cost of the competition? We're also gonna have one of the only API consoles in the country.
Put together the room, the console, me and my contact book and you have the business plan. Make sense? -
A few more roof shots:
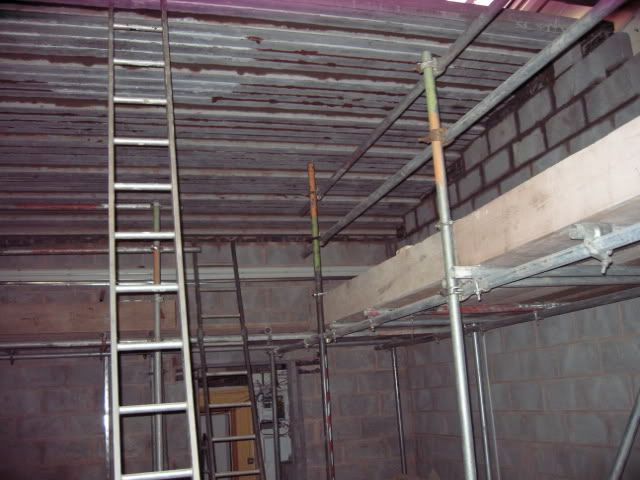
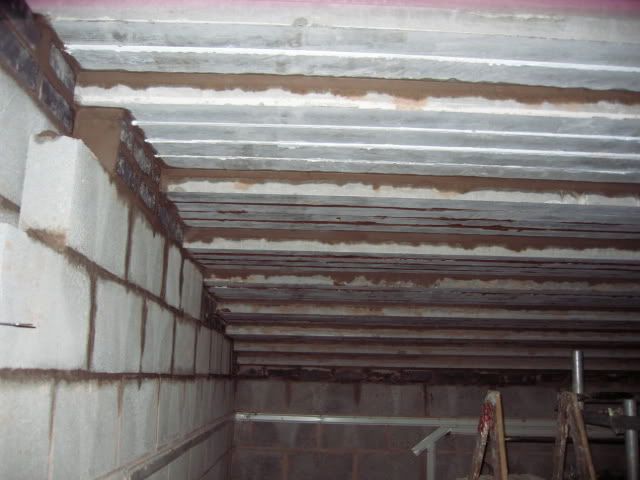
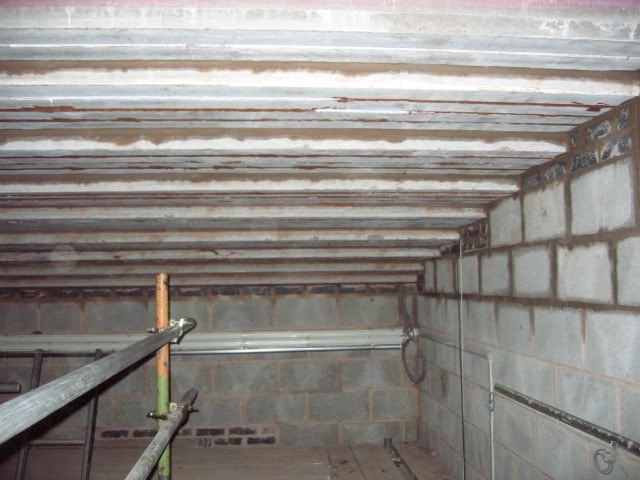
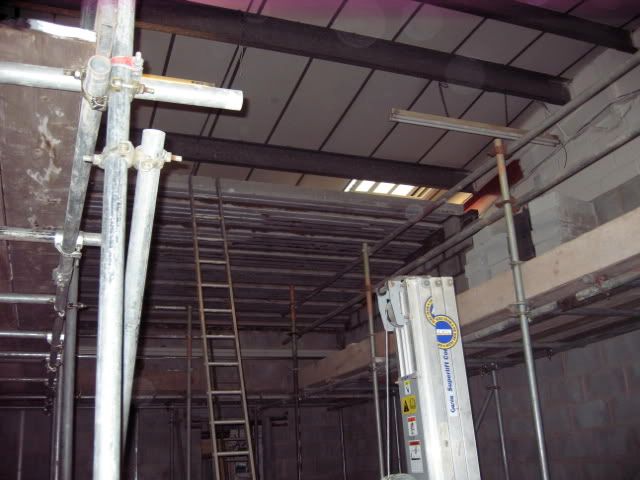
-
You can see in these shots how we are backfilling the gaps between the beams with a concrete screed both for structural integrity and to ensure there are no nasty little gaps for sound to get in/out:
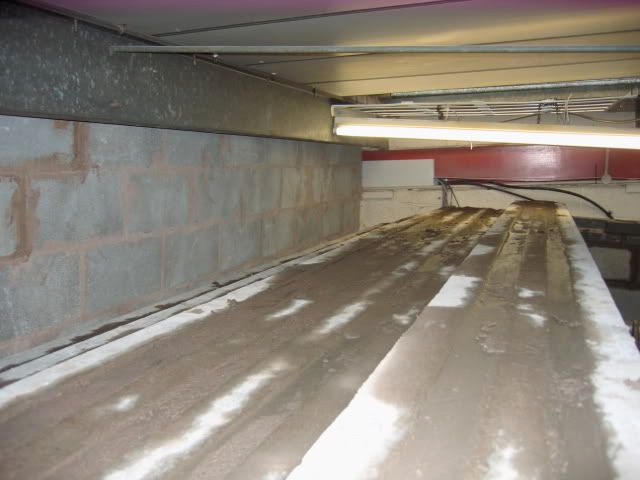
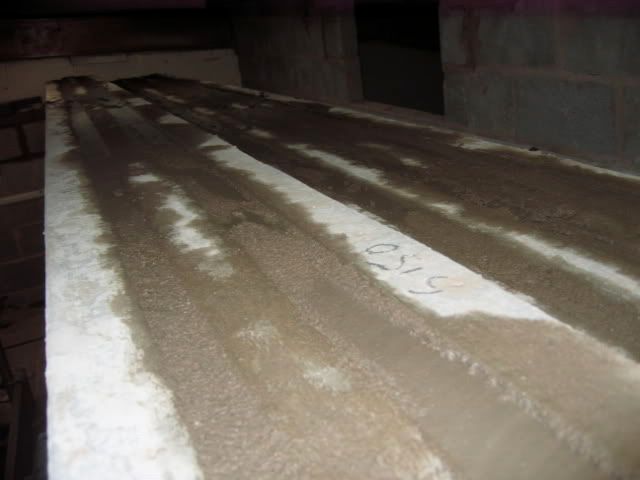
-
And beams are finally moved into place... First is into that corner where the electric cabling enters the room:
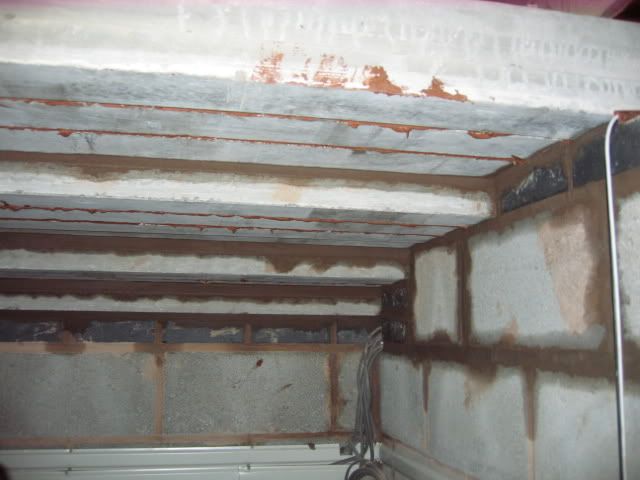
Then a view across the room:
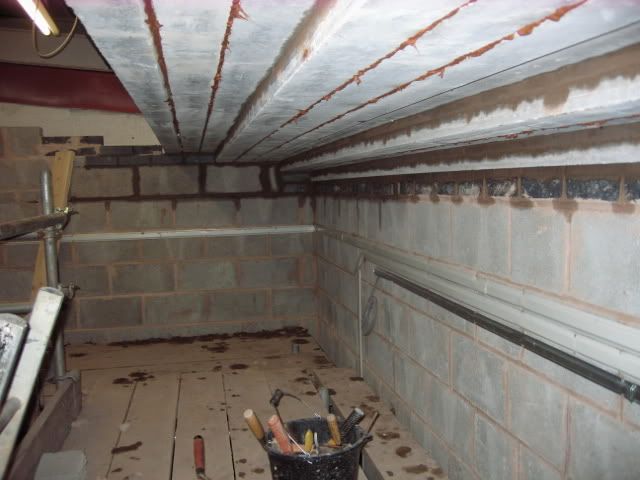
And in the other direction:
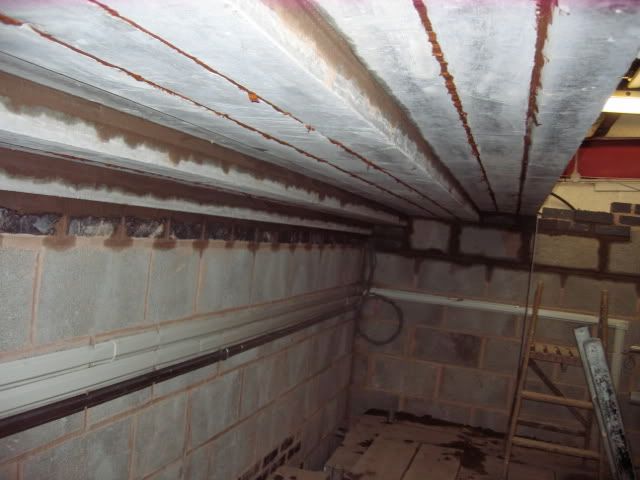
And one from below:
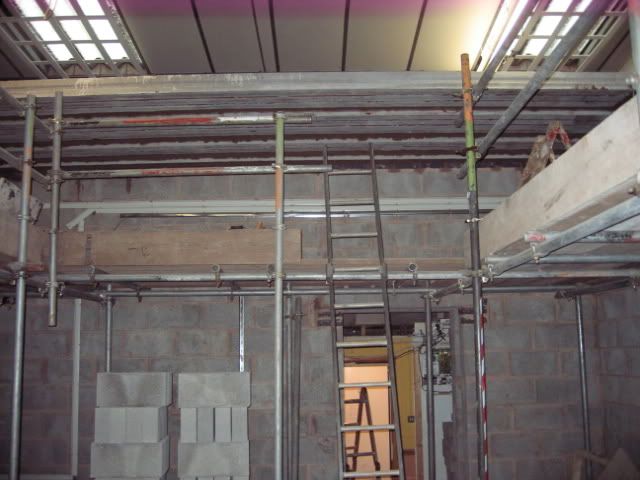
(The red gunk you can see between the beams is just a silicon sealant.) -
First beam in place:
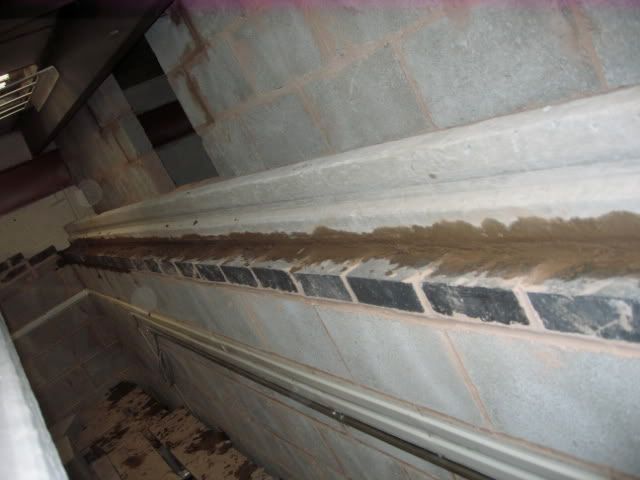
Stacking the others up ready to place them:
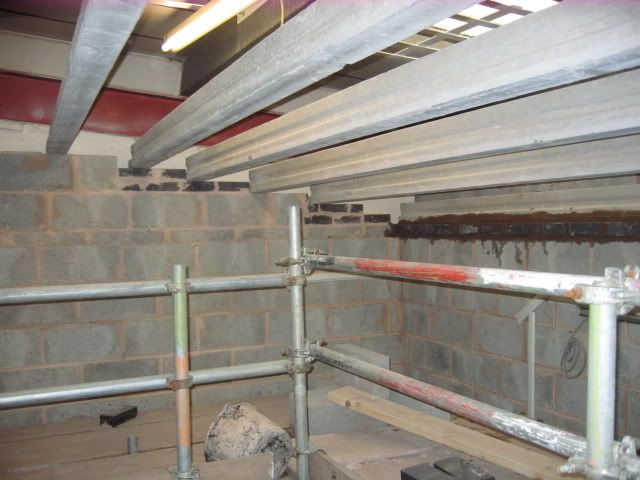
same shot from down below:
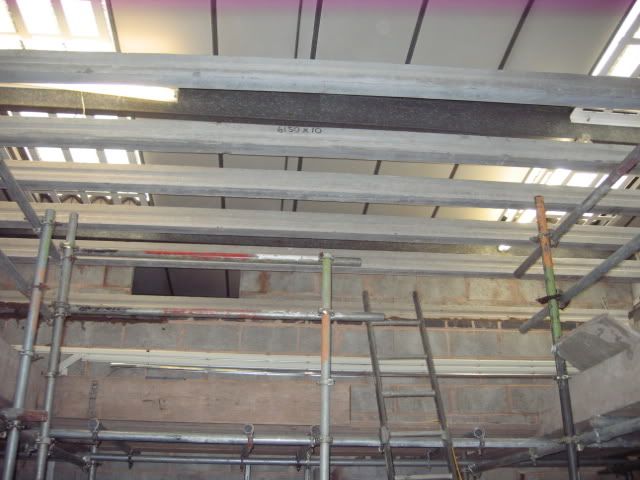
And with a little perspective:
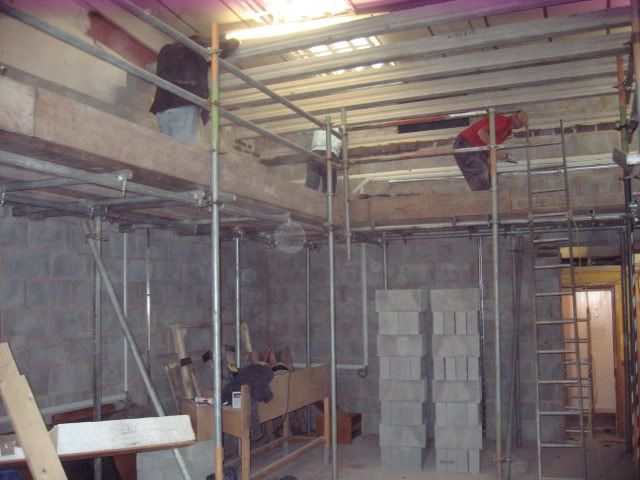
-
Here's Max indicating how much he likes my well used Mercenary mug:
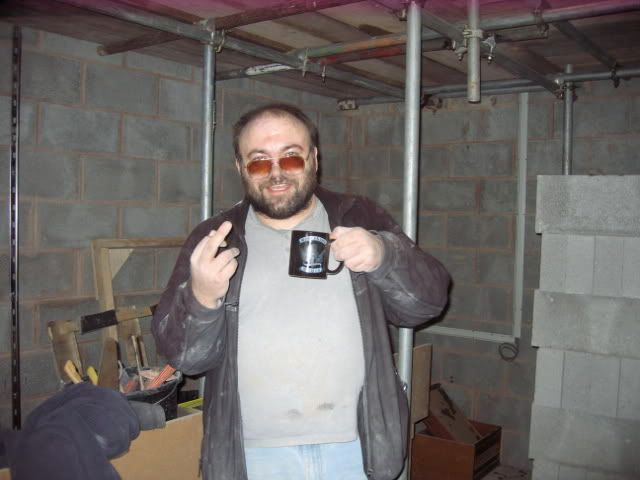
-
At a bit over 20 feet wide an9 inches tall and about 5 inches deep the beams are outrageously heavy so we thought we'd better have the aid of a lift.
And here it is... First beam in the building and onto the lift:
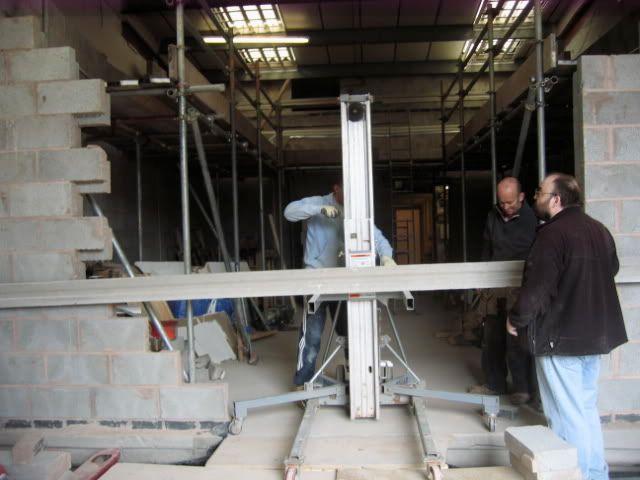
Up it goes:
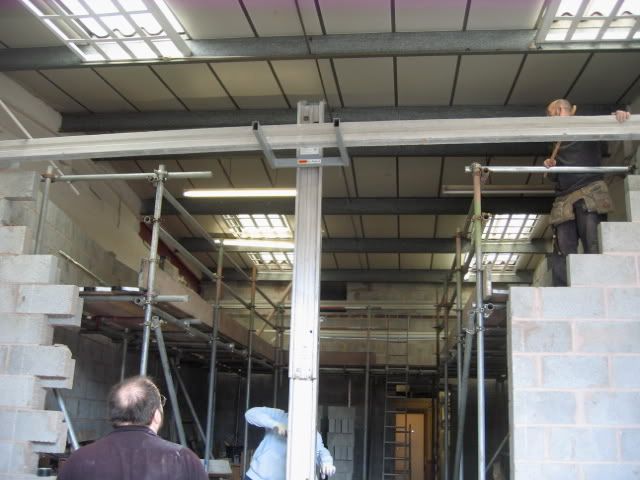
Pulling it back:
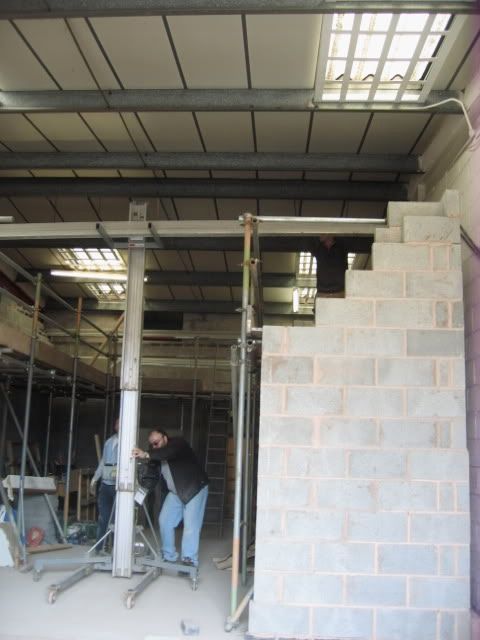
-
[quote name='51m0n' post='501252' date='May 29 2009, 09:38 PM']Crikey thats some serious mass barrier isnt it - beats a triple layer of plasterboard then

'Soundproofed' a tiny live room with about 4 tonnes of sand for the floating ceiling alone, that was a pig; but this is the serious real deal mate, nice![/quote]
Thanks man. As you'll see, that isnt even close to being the end of it...! -
And that's the lot:
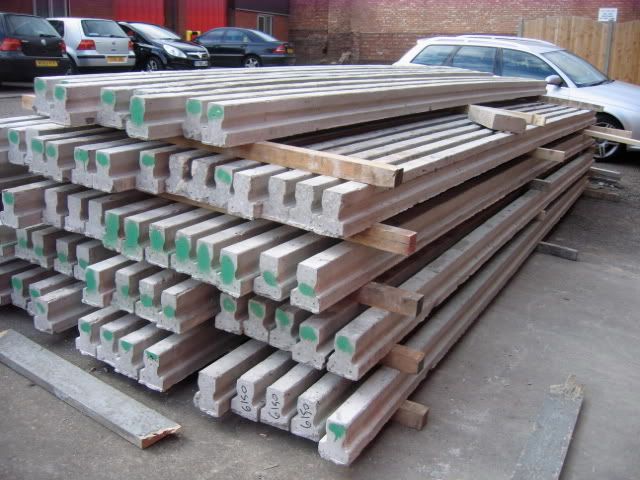
Now for the heavy bit... -
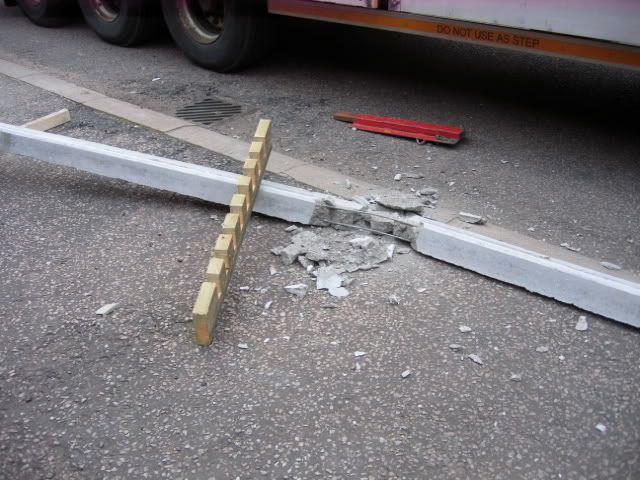
74 to go!
Doh!
-
after a number of long weeks of anticipation... the live room roof beams arrived today. Here's the truck:
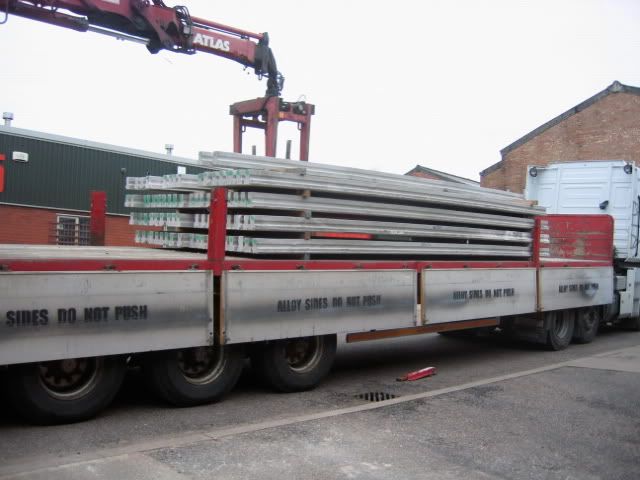
Unloading begins:
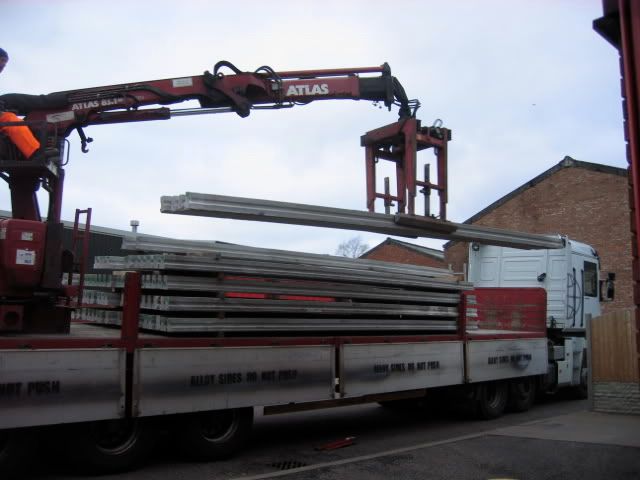
Five down, 75 to go:
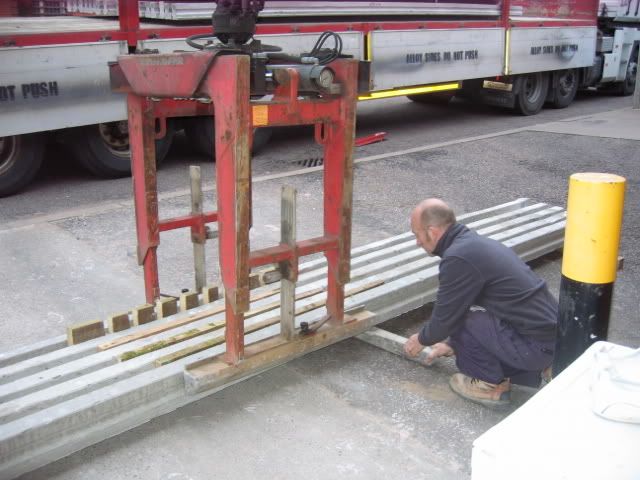
-
Here's one which should give you more of an idea of the internal height. Bear in mind this is one of the lowest points of the room.
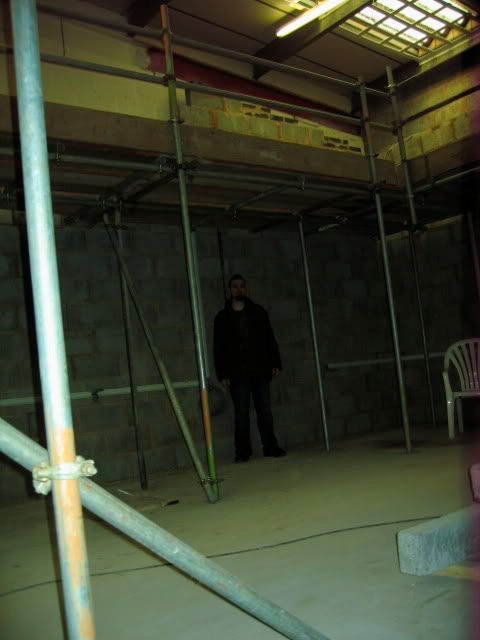
Even on this one you can't see clearly. It isnt obvious from this angle that the height above the scaffolding is about the same as the height below! -
 Thanks man!
Thanks man!
So... scaffolding is up, lounge wall is all the way up to full height and live room walls are up to about 15 feet in places.
Here's the view from the mix position:
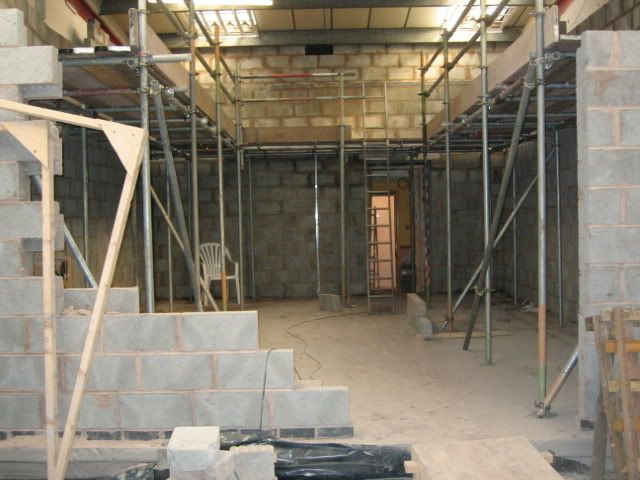
Here's one from the aircon chimney:
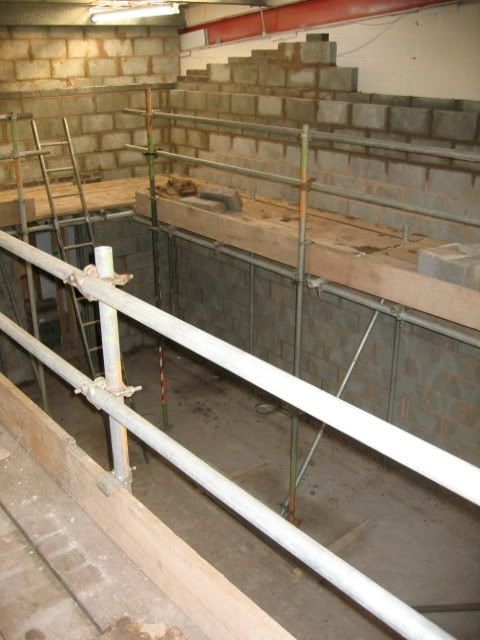
And one looking diagonally to the booth position:
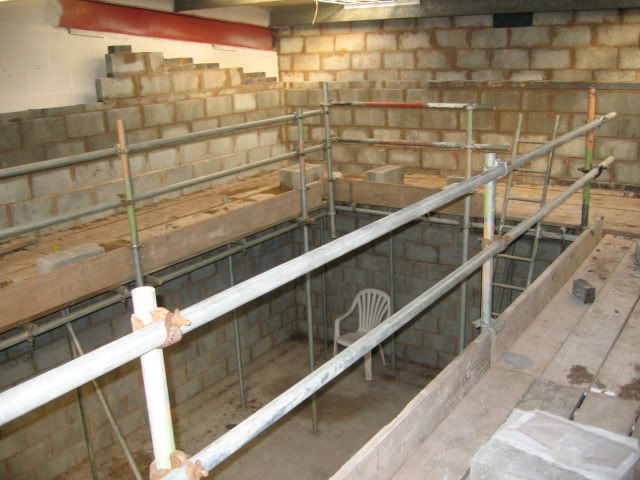
My camera must be pretty crappy because it makes the space look completely tiny. It's actually about 8 feet to the bottom of the scaffolding platform but looks nothing like it on these pics!
Next up, alarm people and electrician are doing first fix and roof beams to put up. -
Here's another pic. I gotta say the taller the walls get the smaller the space feels!
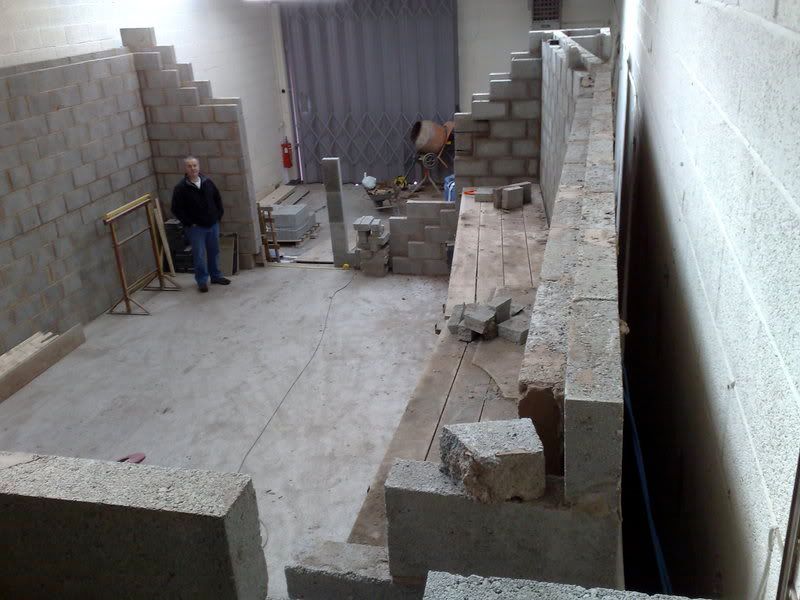
Any comments, questions etc, feel free to ask...! -
Here's an update for today... the first one is from the Control Room position:
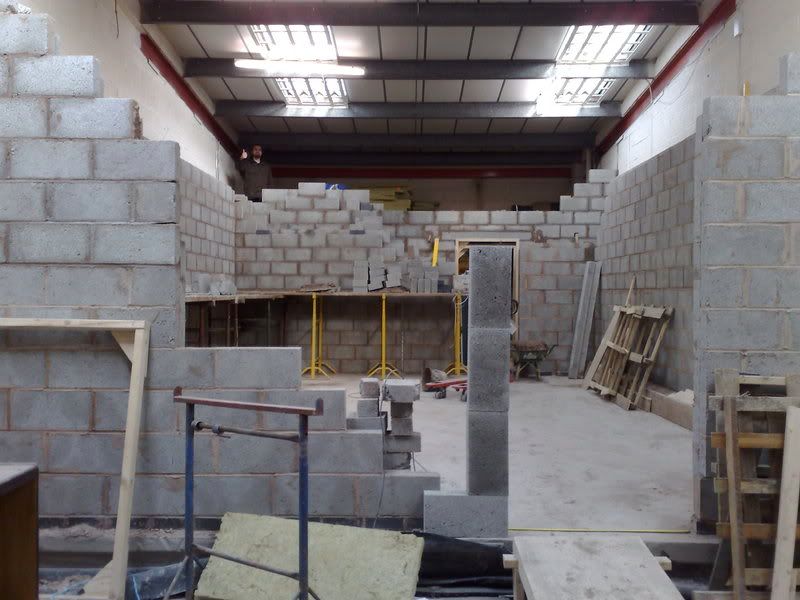
From the upstairs loft/lounge:
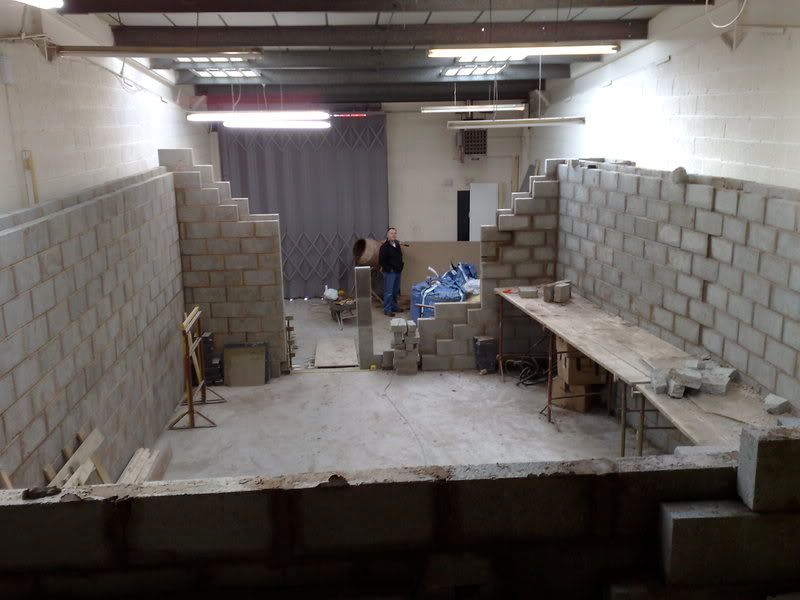
And from the entrance door (kitchen side):
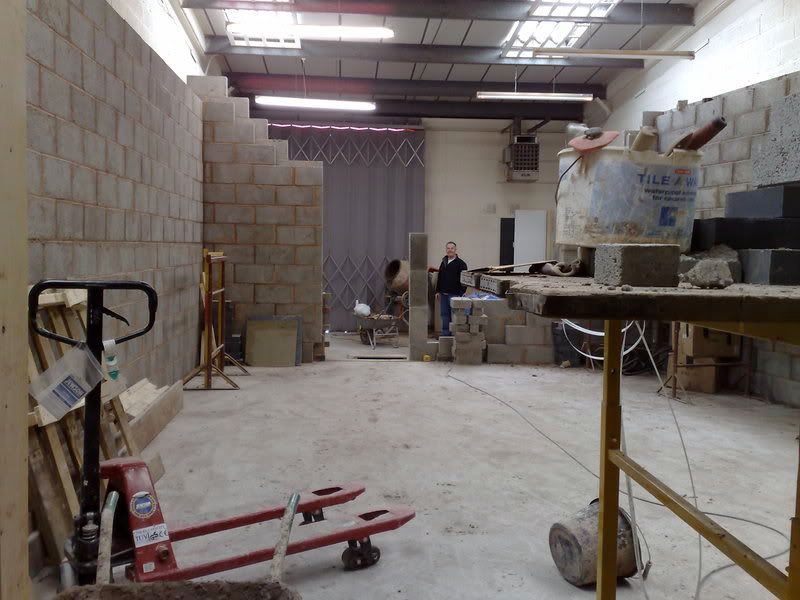
-
Man, if I didnt have a new studio to pay for I'd be all over that jazz!
-
Onward and upward!
Here's one from the control room/mix position looking back (compare it to the one from the same position above to see the progress):
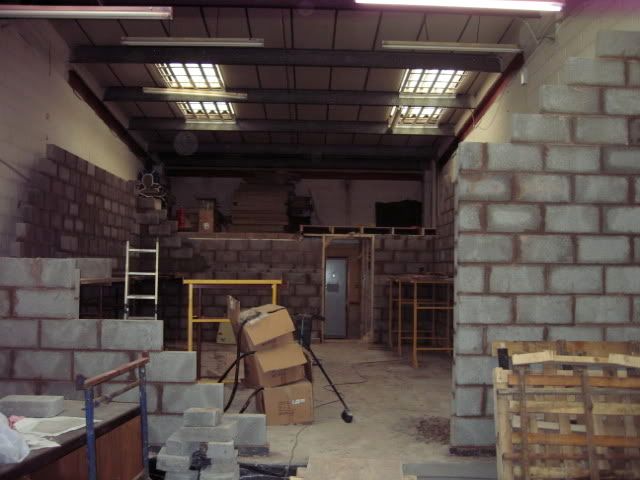
From the machine room:
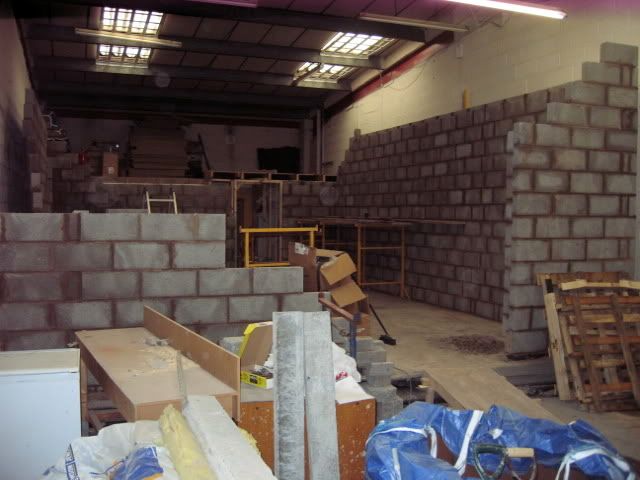
And from the loft/lounge looking in the other direction:
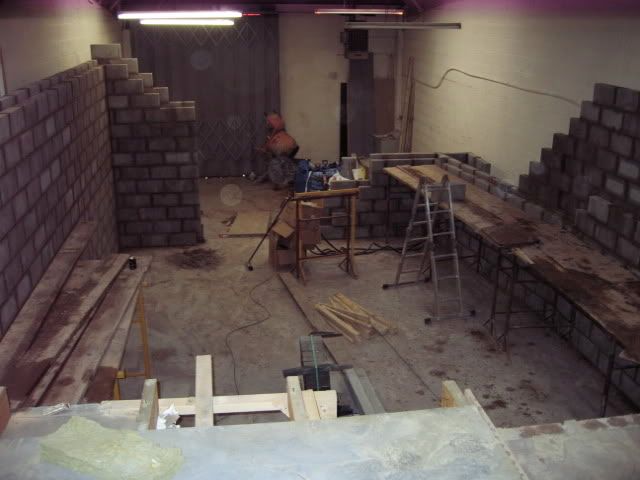


Circle Studios refurb
in Recording
Posted
A lot of work has taken place here on batoning the ceiling:
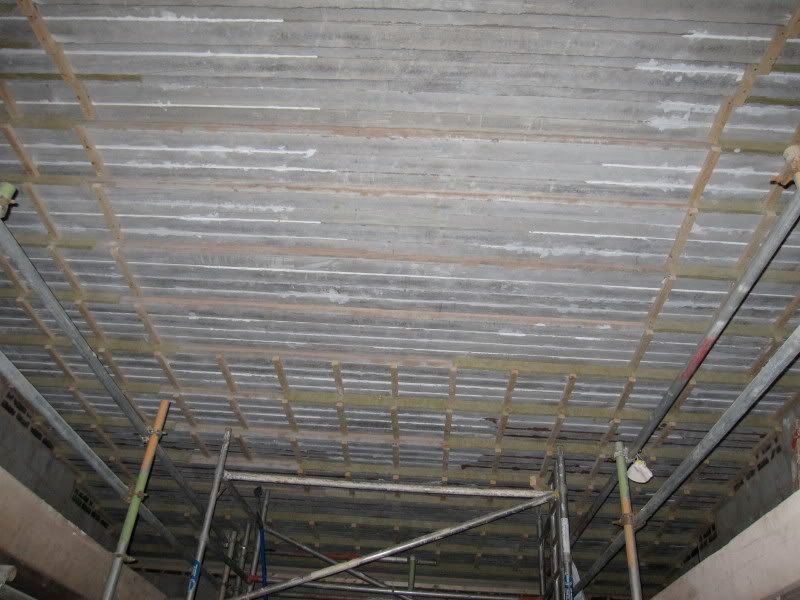
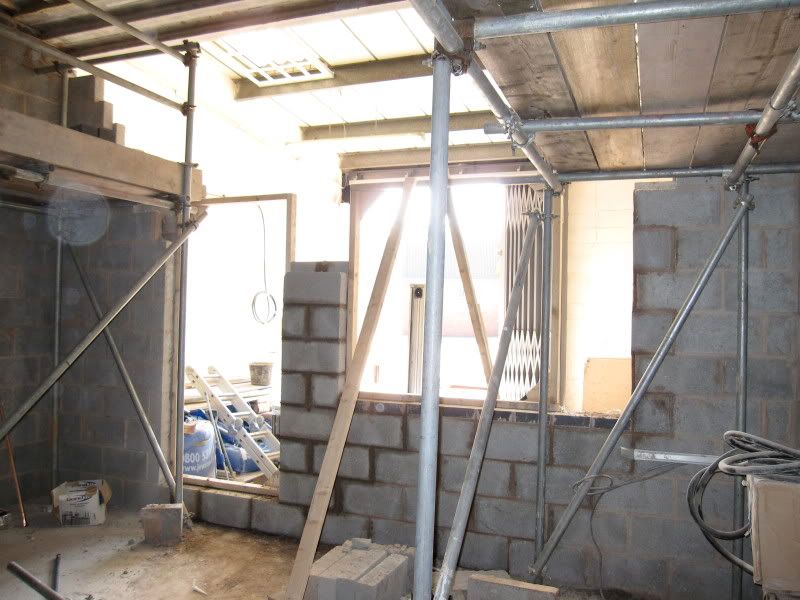
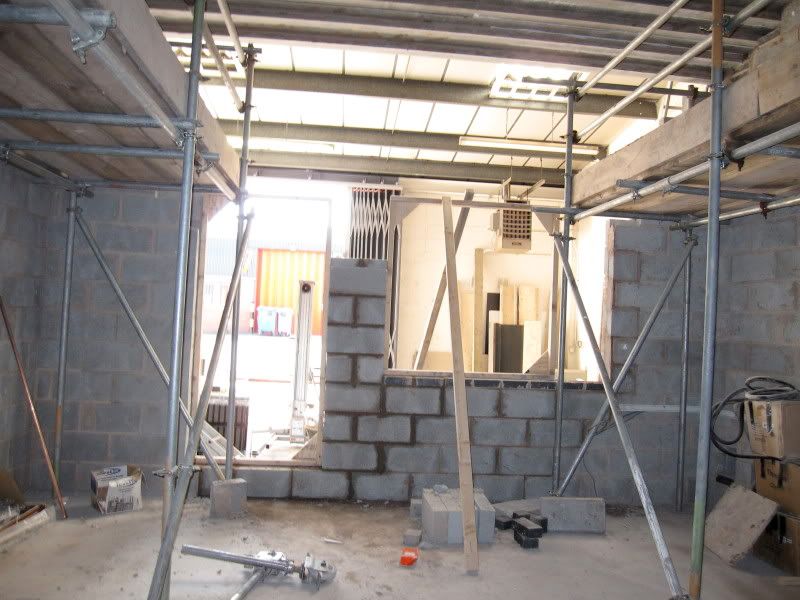
The window and door cavities also appeared:
And here's another from a different angle: